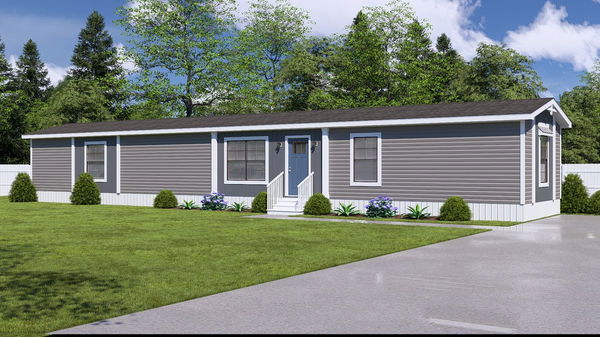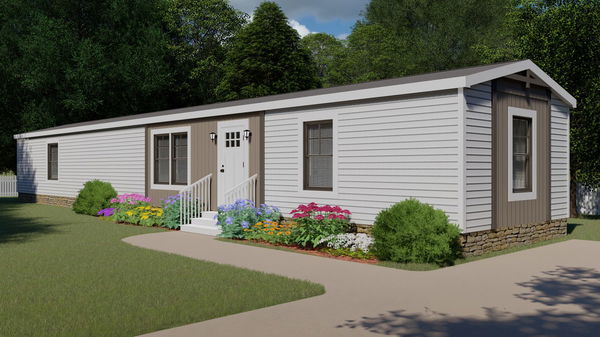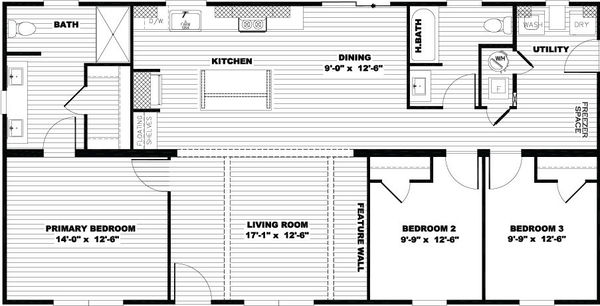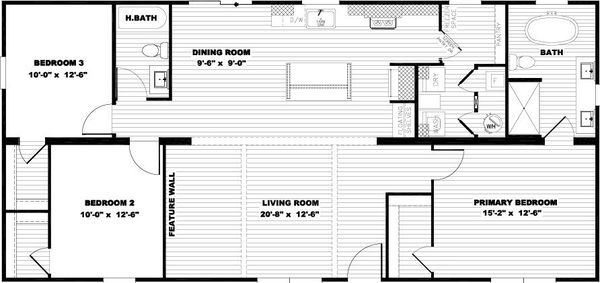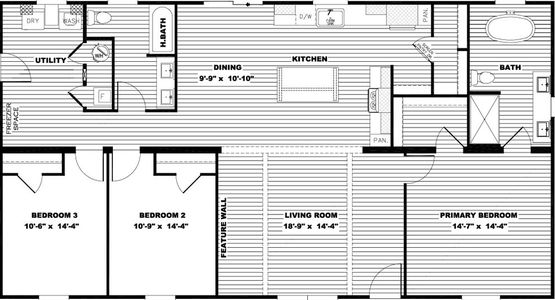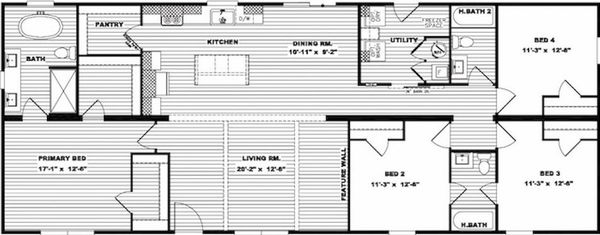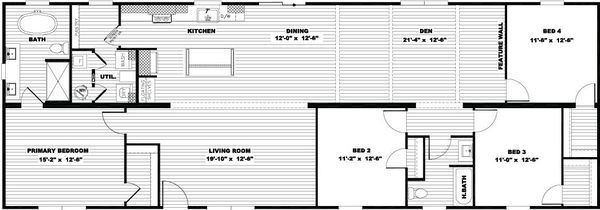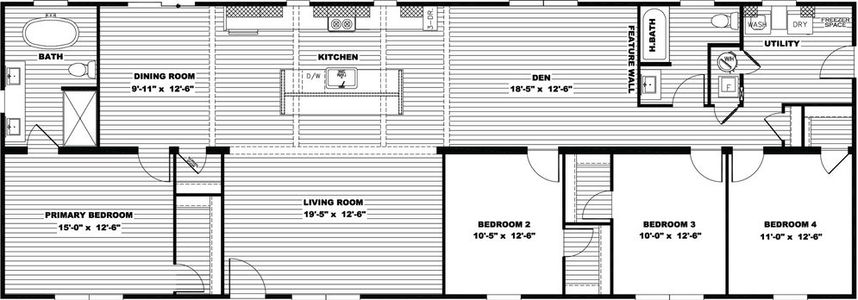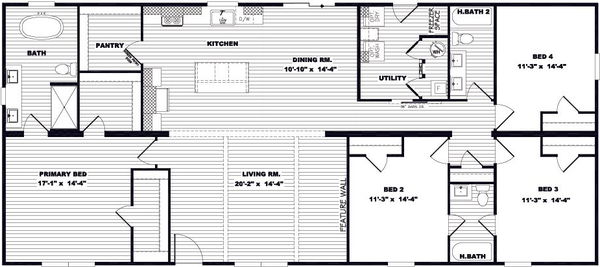Clayton NXT series

Texoma Home Outlet
Texoma Home Outlet is your trusted source for high-quality manufactured homes at unbeatable prices. Proudly serving the Texoma region, we offer a wide selection of stylish, durable, and affordable homes to fit every lifestyle and budget. Whether you're a first-time homebuyer or looking to upgrade, our knowledgeable team is here to help you find the perfect home without compromising on quality or value. At Texoma Home Outlet, we believe everyone deserves a home they love—at a price they can afford.
Dealer License #:





