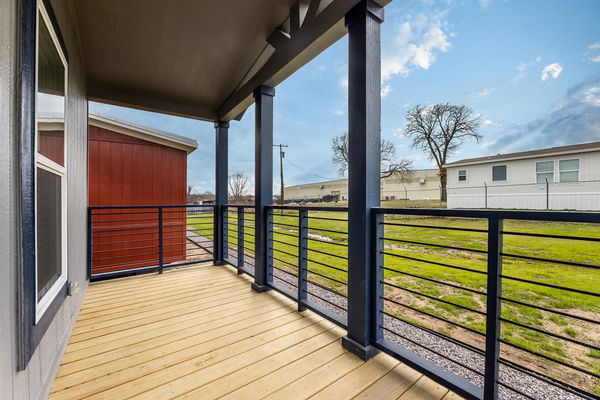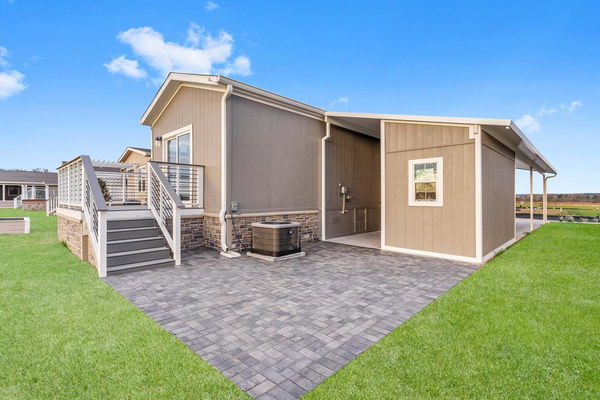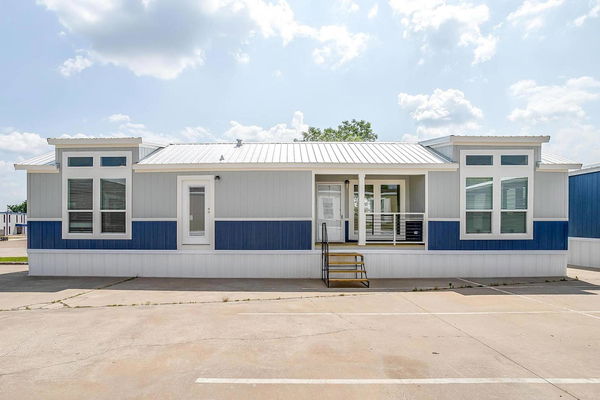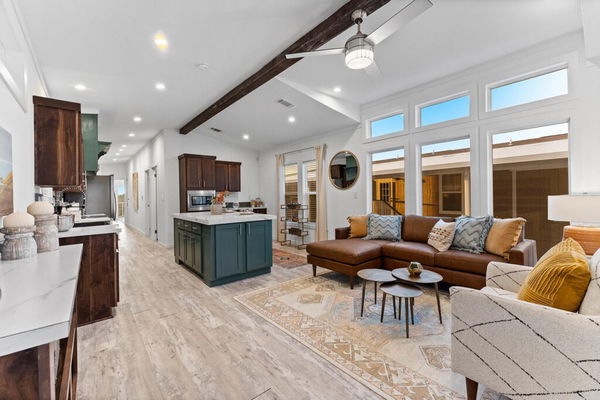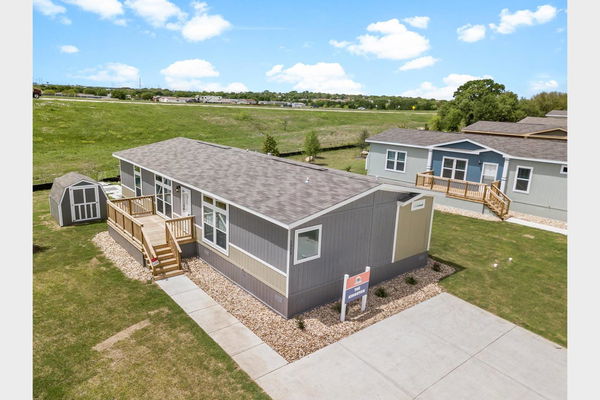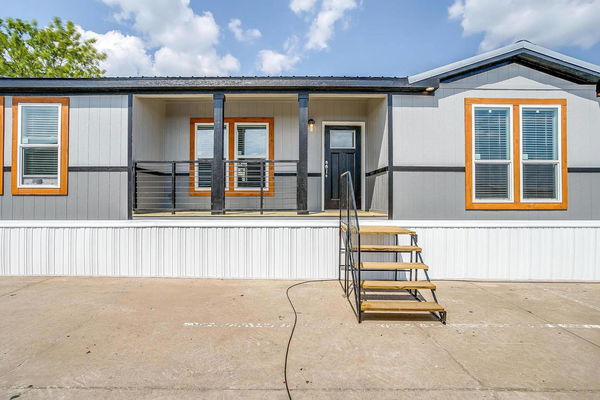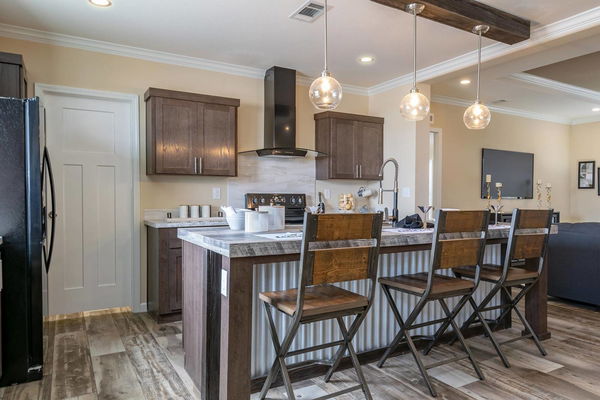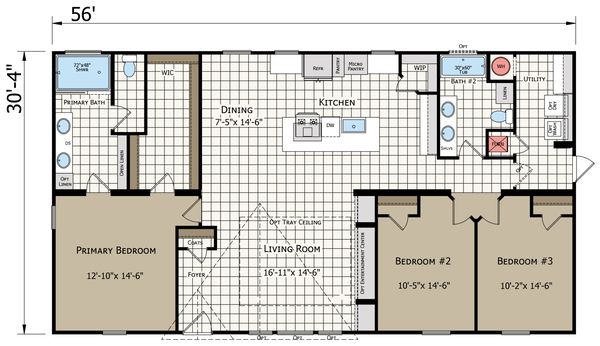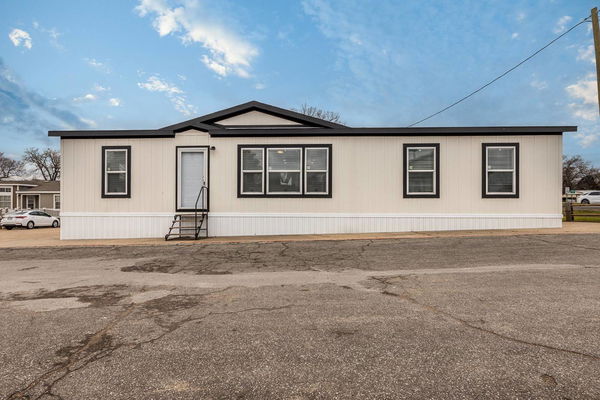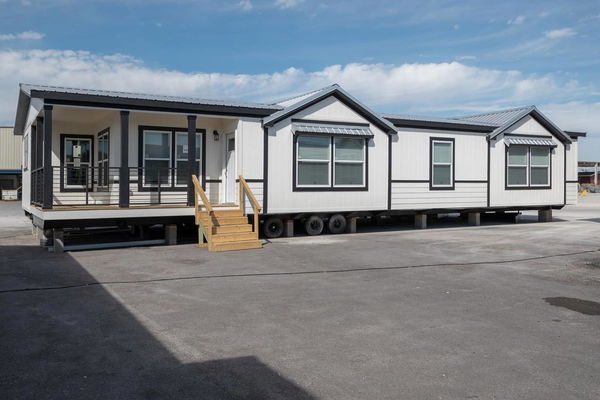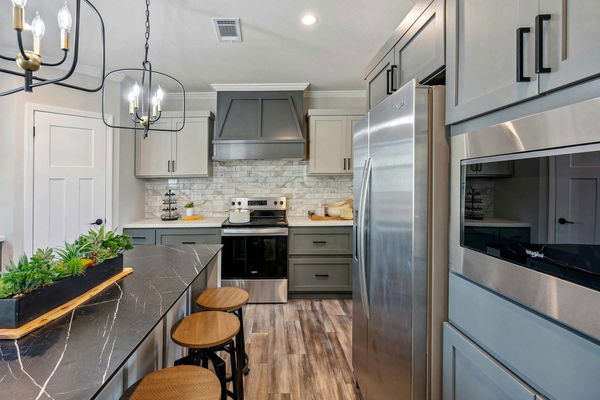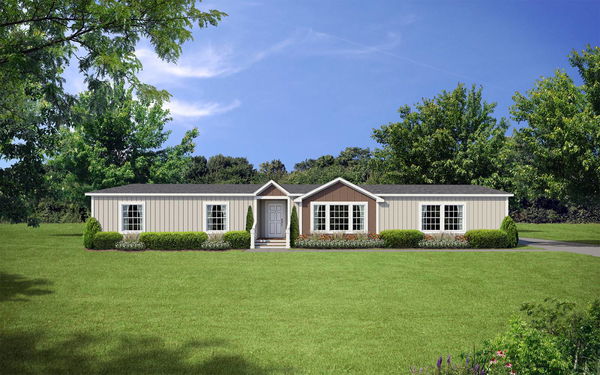Innovations series
Available homes
Innovations standard features
Design OptionsImages of homes are solely for illustrative purposes and should not be relied upon. Images may not accurately represent the actual condition of a home as constructed, and may contain options which are not standard on all homes.

Texoma Home Outlet
Texoma Home Outlet is your trusted source for high-quality manufactured homes at unbeatable prices. Proudly serving the Texoma region, we offer a wide selection of stylish, durable, and affordable homes to fit every lifestyle and budget. Whether you're a first-time homebuyer or looking to upgrade, our knowledgeable team is here to help you find the perfect home without compromising on quality or value. At Texoma Home Outlet, we believe everyone deserves a home they love—at a price they can afford.
Dealer License #:


