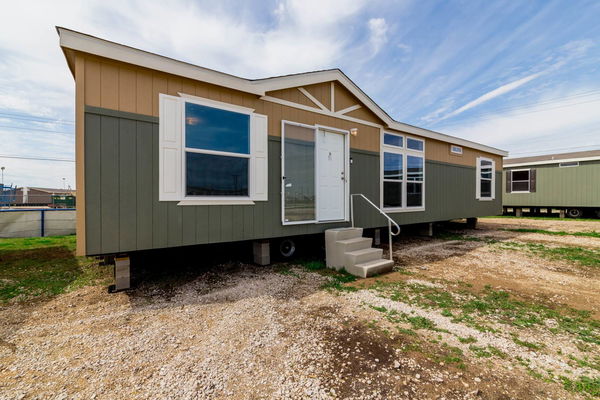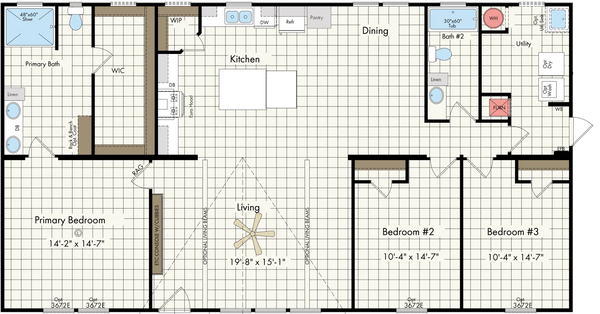New Moon series
Available homes
New Moon standard features
Design OptionsImages of homes are solely for illustrative purposes and should not be relied upon. Images may not accurately represent the actual condition of a home as constructed, and may contain options which are not standard on all homes.
New Moon standard features
Construction
- Detachable Hitch
- Rolled Steel I-Beam
- R-14 Roof Insulation
- R-11 Floor Insulation
- R-11 Wall Insulation
- 2x4 Exterior Walls
- OSB Floor Decking
- 2x6 Floor Joists
- 8’ Flat Ceiling
- 14’ Dormer
- 3/8” Factory Select Gypsum
- Detachable Hitch
- Rolled Steel I-Beam
- R-14 Roof Insulation
- R-11 Floor Insulation
- R-11 Wall Insulation
- 2x4 Exterior Walls
- OSB Floor Decking
- 2x6 Floor Joists
- 8’ Flat Ceiling
- 14’ Dormer
- 3/8” Factory Select Gypsum
Exterior
- Vinyl Siding Over Foam Core
- 25-Year/3-Tab Shingles
- Shutters – Front Door Side
- 38x82 Residential Steel Door - Front
- Cottage Door - Rear
- Thermal Windows with Cordless Blinds
- (2) 30x72 Windows – Dining Room
- 30x8 Thermal Transom Window at Bathrooms
- Mulled Thermal Windows – Living Room
- 14x40 Window Over Commode – Master Bathroom
- Vinyl Siding Over Foam Core
- 25-Year/3-Tab Shingles
- Shutters – Front Door Side
- 38x82 Residential Steel Door - Front
- Cottage Door - Rear
- Thermal Windows with Cordless Blinds
- (2) 30x72 Windows – Dining Room
- 30x8 Thermal Transom Window at Bathrooms
- Mulled Thermal Windows – Living Room
- 14x40 Window Over Commode – Master Bathroom
Interior
- Carpet
- DiamondFlor™ Linoleum
- S/E Textured Ceilings
- Valances in Front Living Area
- 2” Mini Blinds
- Main Panel Drywall
- 2-Panel Arch Top Doors
- Interior Door Jambs
- 30” Primed Louver Utility Door
- 32” Overhead Cabinets with Cubbies
- MDF Shaker Cabinet Doors
- Lined Cabinets and Center Shelves
- Creston Oak Cabinet Trim
- 3/4” Cabinet Stiles
- Hidden Cabinet Hinges
- New Moon Entertainment Center
- Carpet
- DiamondFlor™ Linoleum
- S/E Textured Ceilings
- Valances in Front Living Area
- 2” Mini Blinds
- Main Panel Drywall
- 2-Panel Arch Top Doors
- Interior Door Jambs
- 30” Primed Louver Utility Door
- 32” Overhead Cabinets with Cubbies
- MDF Shaker Cabinet Doors
- Lined Cabinets and Center Shelves
- Creston Oak Cabinet Trim
- 3/4” Cabinet Stiles
- Hidden Cabinet Hinges
- New Moon Entertainment Center
Mechanical
- 30-Gallon Electric Water Heater
- Electric Furnace
- A/C Disconnect
- 200 AMP Service
- Ceiling Fan – Living Room
- Wire and Brace for Fan – Master Bedroom
- (3) Pendant Lights Over Island
- (2) LED Can Lights – Dining
- (5) LED Can Lights – Kitchen
- USB Charger 15A Receptacle at Island
- Cable Jack at Entertainment Center
- Interior Receptacle at Entertainment Center
- 30-Gallon Electric Water Heater
- Electric Furnace
- A/C Disconnect
- 200 AMP Service
- Ceiling Fan – Living Room
- Wire and Brace for Fan – Master Bedroom
- (3) Pendant Lights Over Island
- (2) LED Can Lights – Dining
- (5) LED Can Lights – Kitchen
- USB Charger 15A Receptacle at Island
- Cable Jack at Entertainment Center
- Interior Receptacle at Entertainment Center
Kitchen
- Euro Vent A Hood
- 6” Stainless Steel Sink
- New Moon Kitchen Island
- Electric Range
- 18 Cu. Ft. Frost-Free Refrigerator
- Dishwasher
- Euro Vent A Hood
- 6” Stainless Steel Sink
- New Moon Kitchen Island
- Electric Range
- 18 Cu. Ft. Frost-Free Refrigerator
- Dishwasher
Bathroom
- China Sink
- 60x48 1-Piece Shower – Master Bathroom
- 54” 2-Piece Tub/Shower – Second Bathroom
- 3-Door Linen Cabinets
- China Sink
- 60x48 1-Piece Shower – Master Bathroom
- 54” 2-Piece Tub/Shower – Second Bathroom
- 3-Door Linen Cabinets

Texoma Home Outlet
Texoma Home Outlet is your trusted source for high-quality manufactured homes at unbeatable prices. Proudly serving the Texoma region, we offer a wide selection of stylish, durable, and affordable homes to fit every lifestyle and budget. Whether you're a first-time homebuyer or looking to upgrade, our knowledgeable team is here to help you find the perfect home without compromising on quality or value. At Texoma Home Outlet, we believe everyone deserves a home they love—at a price they can afford.
Dealer License #:



















