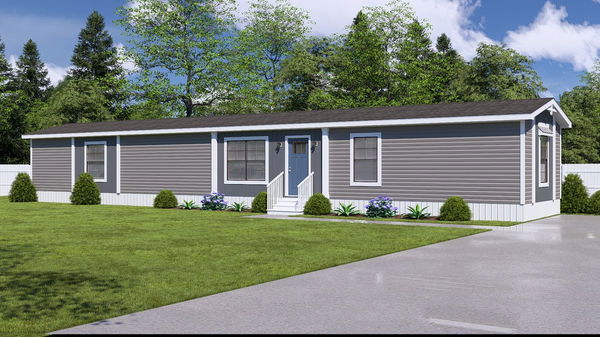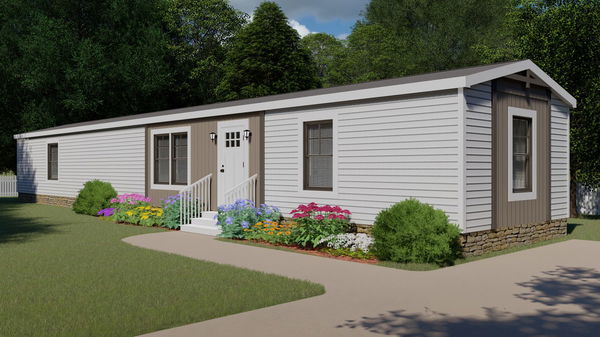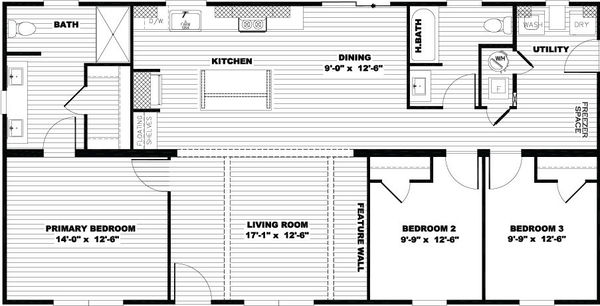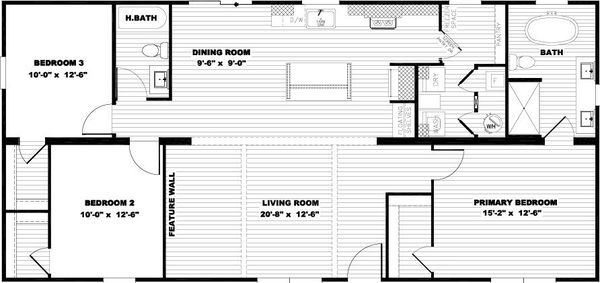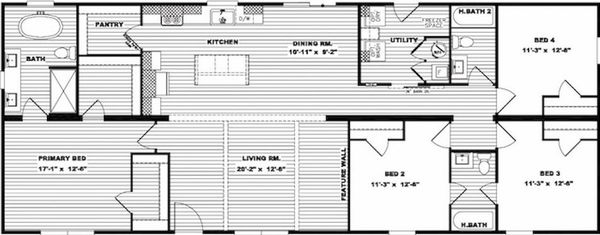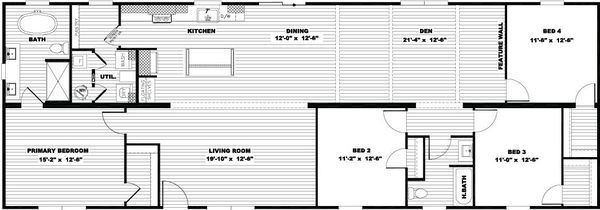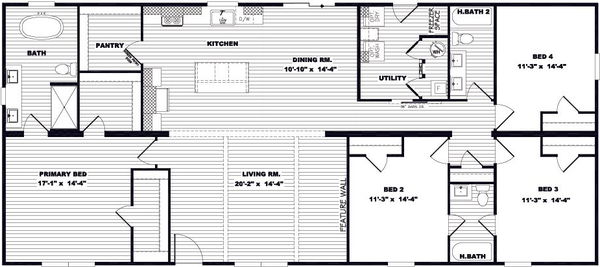NXT Line series
Available homes
NXT Line standard features
Design OptionsImages of homes are solely for illustrative purposes and should not be relied upon. Images may not accurately represent the actual condition of a home as constructed, and may contain options which are not standard on all homes.
NXT Line standard features
Other
- White, Clay or Flint vinyl siding with OSB sheathing
- • 30 Year Architectural Weatherwood shingles
- • Dual porch lights at front door
- • Artisan front door (Blue or White)
- • Optional artisan 6 pane glass front door (blue or white)
- • Full-view storm door
- • Ring® HD video doorbell
- • Kwikset® black interior and exterior door hardware
- • Tape and textured walls throughout
- • 3” iron mountain pine or white trim around doors, windows,
- at the ceiling, and baseboards in linoleum areas
- • Shaw Resilient® linoleum standard in all living rooms and
- wet areas
- • Custom wood shelving in closets with rod
- • Shiplap feature wall (POG) with W/B for TV
- • Shaw Resilient® R2X® 25 oz residential carpet is standard in
- spare bedrooms with built-in stain treatment
- • 200 amp service
- • Black ceiling fan with light in primary bedroom and living
- room or den
- • USB recept in islands
- • Large single-level island
- • DuraCraft® cabinets in four colors (we can also add four island
- colors) with shaker profile. PVC scratch-resistant and water-repellant
- White, Clay or Flint vinyl siding with OSB sheathing
- • 30 Year Architectural Weatherwood shingles
- • Dual porch lights at front door
- • Artisan front door (Blue or White)
- • Optional artisan 6 pane glass front door (blue or white)
- • Full-view storm door
- • Ring® HD video doorbell
- • Kwikset® black interior and exterior door hardware
- • Tape and textured walls throughout
- • 3” iron mountain pine or white trim around doors, windows,
- at the ceiling, and baseboards in linoleum areas
- • Shaw Resilient® linoleum standard in all living rooms and
- wet areas
- • Custom wood shelving in closets with rod
- • Shiplap feature wall (POG) with W/B for TV
- • Shaw Resilient® R2X® 25 oz residential carpet is standard in
- spare bedrooms with built-in stain treatment
- • 200 amp service
- • Black ceiling fan with light in primary bedroom and living
- room or den
- • USB recept in islands
- • Large single-level island
- • DuraCraft® cabinets in four colors (we can also add four island
- colors) with shaker profile. PVC scratch-resistant and water-repellant
Other
- Drawer over base door construction
- • 43” overhead cabinets
- • Samsung® appliances in stainless steel
- • Package includes 27’ side-by-side with water/ice, smooth top
- range, dishwasher, and stainless steel microwave over range
- • Pfister® brushed nickel gooseneck faucet with sprayer in
- stainless steel farmhouse apron sink
- • All homes are constructed with eBuilt® features
- • R-22/R-13/R-38 insulation values
- • Overhead air ducts
- • Lux Low-E windows – 60”, 4 over 1 gridded wit bronze finish
- • ecobee® Smart Thermostat
- • Rheem® hybrid heat pump 40-gallon water heater
- • SmartComfort® Carrier® furnace – electric up-flow air
- • LED can lights throughout
- • 60” fiberglass shower with black pivot door in primary bath
- • Square porcelain sinks
- • Pfister® black faucets in both baths
- • Iron mountain pine or white trimmed mirrors
- • 60” fiberglass tub/shower combo in hall bath
- • White tile backsplash in kitchen and baths
- • Floating shelves above toilet in primary bathroom
- • Shirt/Skirt shelving in primary bedroom closet
- Drawer over base door construction
- • 43” overhead cabinets
- • Samsung® appliances in stainless steel
- • Package includes 27’ side-by-side with water/ice, smooth top
- range, dishwasher, and stainless steel microwave over range
- • Pfister® brushed nickel gooseneck faucet with sprayer in
- stainless steel farmhouse apron sink
- • All homes are constructed with eBuilt® features
- • R-22/R-13/R-38 insulation values
- • Overhead air ducts
- • Lux Low-E windows – 60”, 4 over 1 gridded wit bronze finish
- • ecobee® Smart Thermostat
- • Rheem® hybrid heat pump 40-gallon water heater
- • SmartComfort® Carrier® furnace – electric up-flow air
- • LED can lights throughout
- • 60” fiberglass shower with black pivot door in primary bath
- • Square porcelain sinks
- • Pfister® black faucets in both baths
- • Iron mountain pine or white trimmed mirrors
- • 60” fiberglass tub/shower combo in hall bath
- • White tile backsplash in kitchen and baths
- • Floating shelves above toilet in primary bathroom
- • Shirt/Skirt shelving in primary bedroom closet

Texoma Home Outlet
Texoma Home Outlet is your trusted source for high-quality manufactured homes at unbeatable prices. Proudly serving the Texoma region, we offer a wide selection of stylish, durable, and affordable homes to fit every lifestyle and budget. Whether you're a first-time homebuyer or looking to upgrade, our knowledgeable team is here to help you find the perfect home without compromising on quality or value. At Texoma Home Outlet, we believe everyone deserves a home they love—at a price they can afford.
Dealer License #:






